- Allows worker access to platform inside of the scaffold unit
- Can be used on rolling or stationary towers
- Lightweight steel construction
- Ladder hooks to frame horizontal - rests on a walk-board
- Top hinge platform offered, allowing worker to have access through platform by hinging it out of the way. Platform hinges back into position to offer a full working deck
Scaffold
-
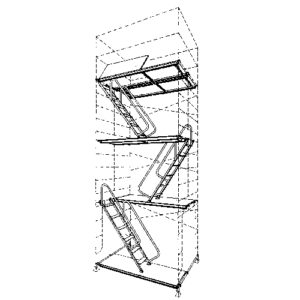
Access Ladder System
Lightweight steel access ladder system provides access to platforms inside multi-level scaffolding units. -
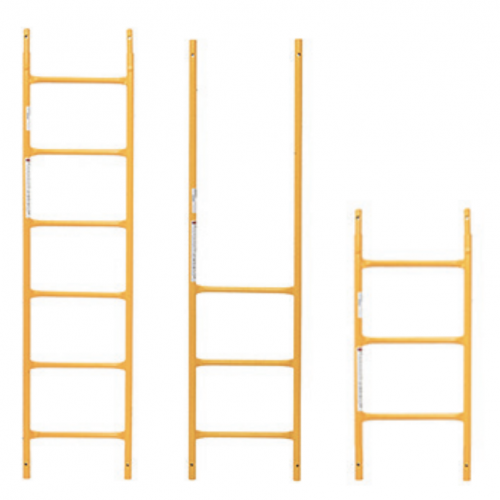
Climbing Ladder
Climbing ladders attach to the outside of scaffolding frames & offer 12" step spacing for easy access.- Climbing ladders offer 12" step spacing for scaffold access
- Easily attaches to the outside of frames
- Can be used with conventional guard railing, Panel Guard, or Easi-Guard
-
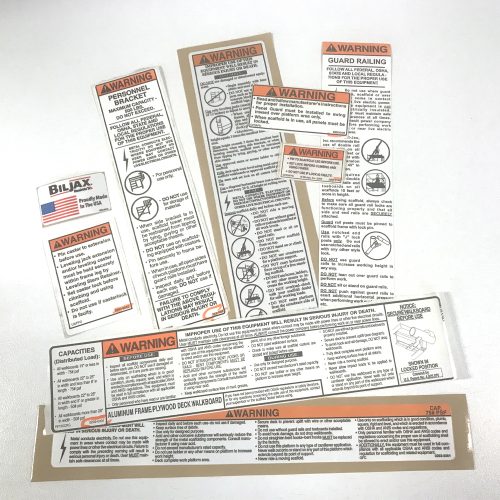
Replacement Decals
Replacement decals for scaffolding components ensure safety compliance.- Panel Guard Warning Decal
- Caster Decal
- Leveling Caster/Leveling Jack Extension Decal
- Scaffold Frame Warning Decal
- Personnel Bracket Warning Decal
- Guard Railing Decal
- Walkboard/Catwalk Warning Decal (Tuf-N-Lite)
- Hoist Arm Warning Decal
- Expanded Metal Walkboard/Catwalk Decal
-
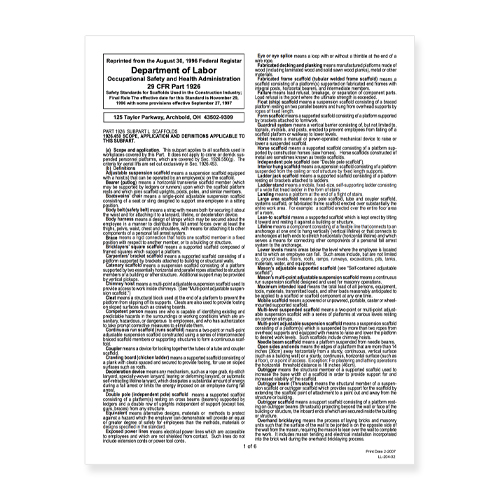
Safety Documents
Scaffolding safety documents include safety tips, OSHA regulations, safety video, decals, cards & more.- Tips on Scaffold Safety / Safety Rule
- OSHA Safety and Health Regulations for Construction
- Recommended Scaffold Erection Procedures
- Caution Envelope with Wire
- Scaffold Safety Packet (includes: LL-204-01, LL-204-02, LL-204-03, LL-204-04, LL-204-11)
- Instructions for Erecting Rolling Towers
- Commitment to Safety Package (includes: 1 scaffold safety video, 20 frame decals, 25 LL-204-05 scaffold safety packets, 1 laminated certificate)
- Scaffold Check Guide Cards
-
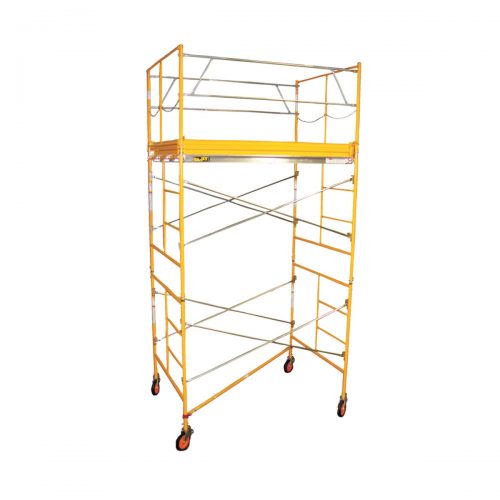
Rolling Tower Package
Rolling Tower Package features a sturdy rolling tower with large work platform, adjustable levels & easy access guard rail system for safety.Bil-Jax Rolling Tower Packages are manufactured from high strength steel tubing with coped and arc welded perimeter joints on all frames. The rolling towers offer a large work platform with adjustable platform levels and an easy access guard rail system. Standard 7 tube size. All standard components are quick and easy to assemble. -
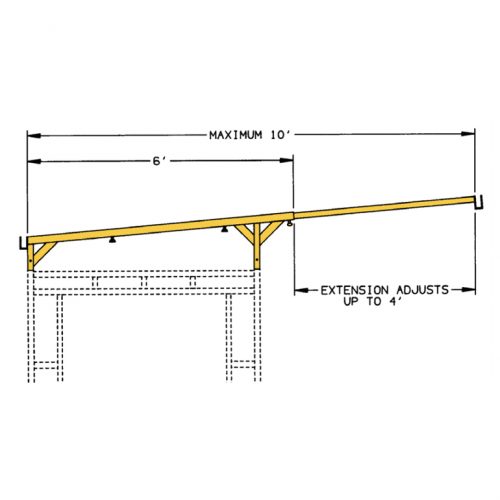
Canopy Top – Weather Protection
Attach the Canopy Top to scaffolding for weather protection. Fits any 5' frame & adjusts up to 10'.The Canopy Top is used along the top of a scaffold set-up to hold weather protection material in place. It fits on top of any 5' frame. Brackets to hold 2 x 4 wood have been welded to the outside leg. Weather Protection Clips can also be used. Clips are made of sturdy PVC plastic and snap firmly into place to hold plastic weather material to scaffold. -
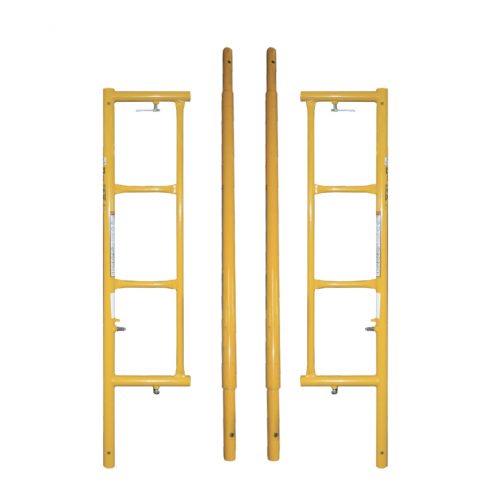
Knock-Down Frame
Modular scaffolding knock-down frame features a slim design that fits through spaces as small as 13" wide for access to restricted openings.- Knock-down frames fit through a 13″ diameter opening.
- Available with: J-Lock, C-Lock, and T-Lock
- Frame Sides and Extenders sold separately.
-
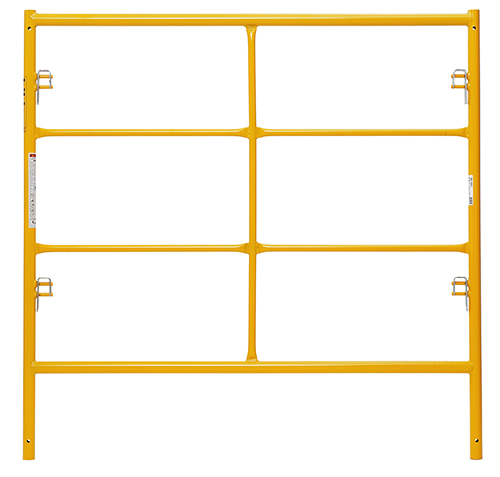
Double Step Frames
Double step frames consist of steel beams conjoined into a single unit with a ladder-like structure on both sides. Allows workers to climb up scaffolding.- Shown with C-Lock
- Can be ordered with inserts attached
-
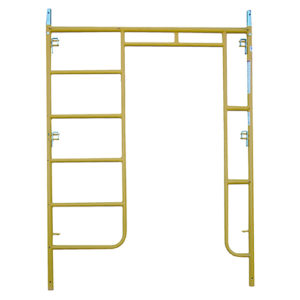
Open Ladder Frames
Open ladder frames feature a ladder-like structure on one side & a walk-through opening on the other. Climb up or walk the length of scaffolding.- Shown with C-Lock
- Can be ordered with inserts attached
-
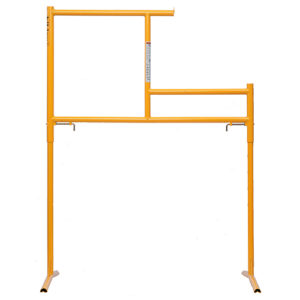
Pedestal Scaffold Frame
Pedestal scaffold frame features a higher level for use as a material shelf & a lower level for a walkboard. Ideal for single-story brickwork.- Walkboard level height adjusts from 24″ to 48″.
-
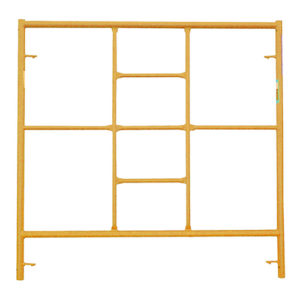
“R” Ladder Frame
"R" ladder center access frames are built with rungs spaced 12" apart instead of 15" for easier climbing up the scaffold.- Normal 5×5 frame rung spacing is over 15”
- Shown with T-Lock
- Can be ordered with inserts attached
-
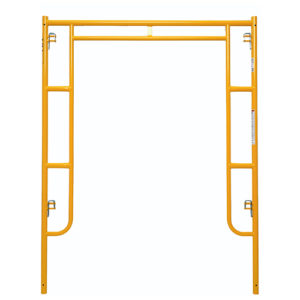
Open End Frames
Open end frames are conjoined into a single unit with a walk-through opening for easy access across the entire length of scaffolding.- Shown with Open Cane
- Shown with C-Lock
- Can be ordered with inserts attached
