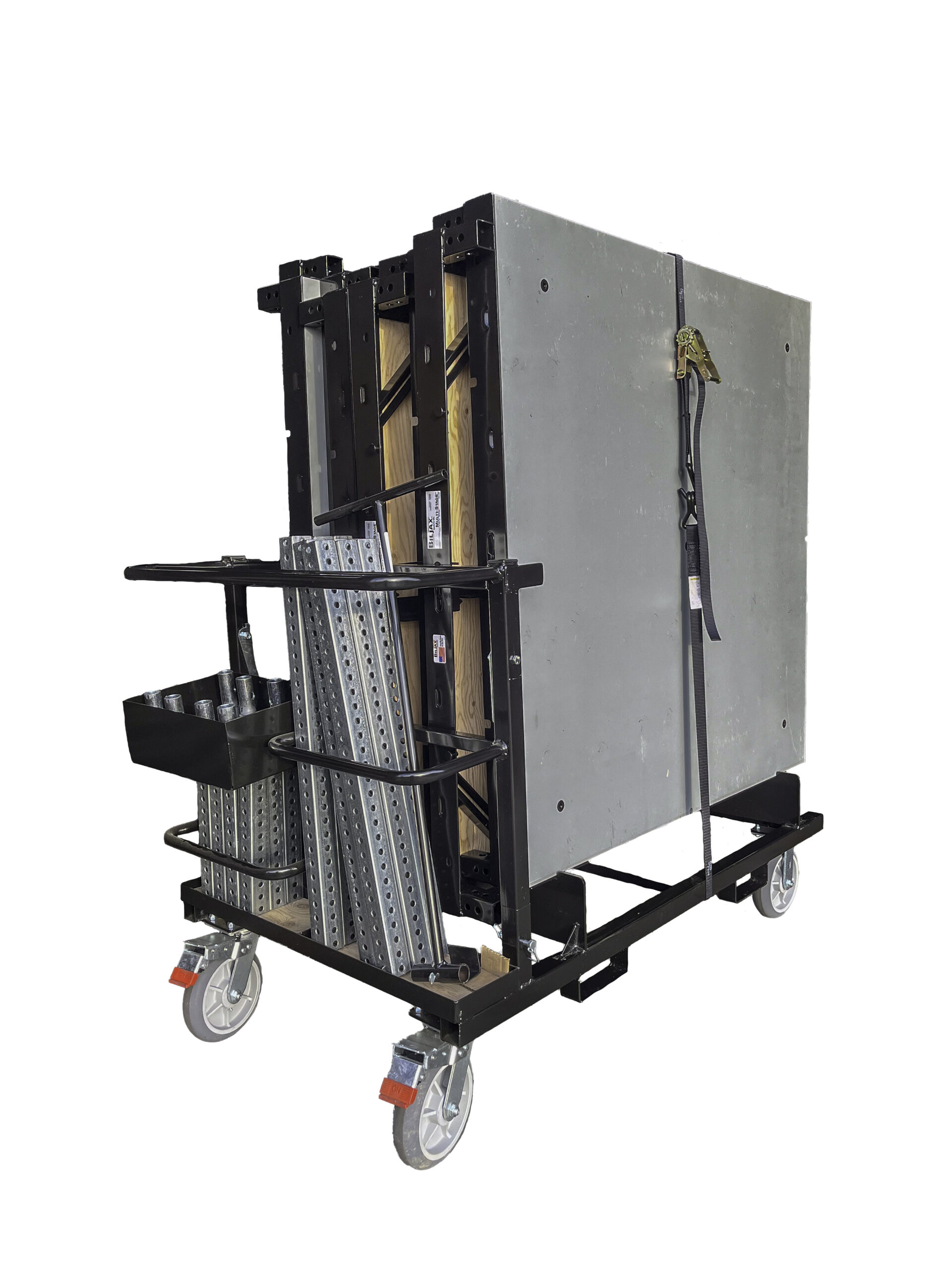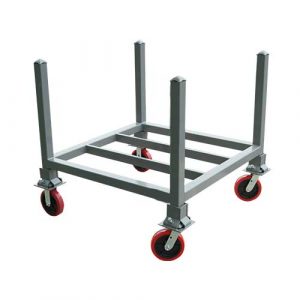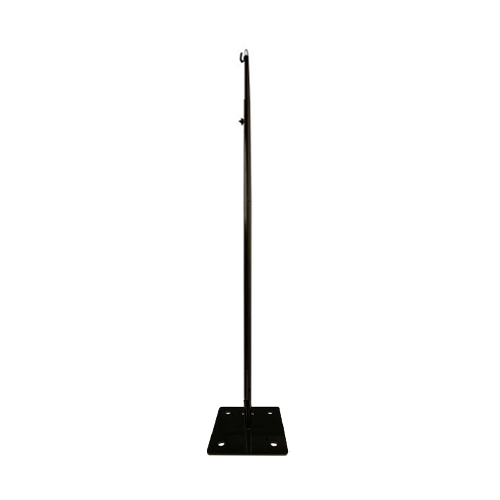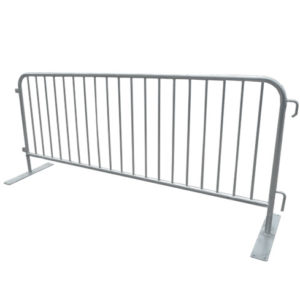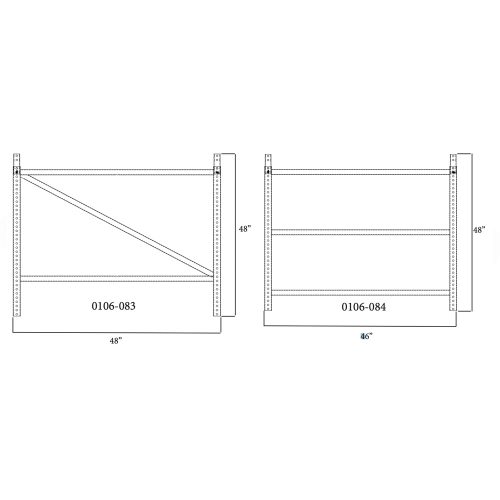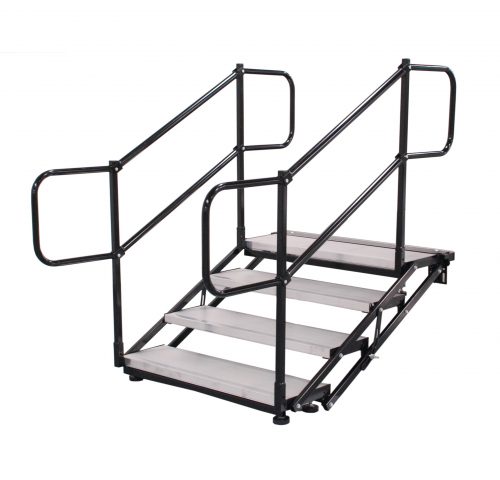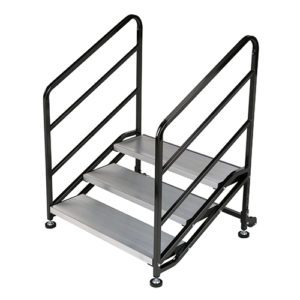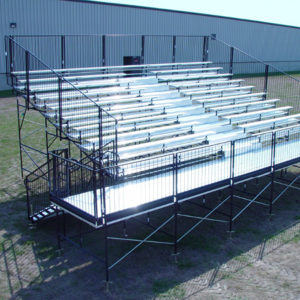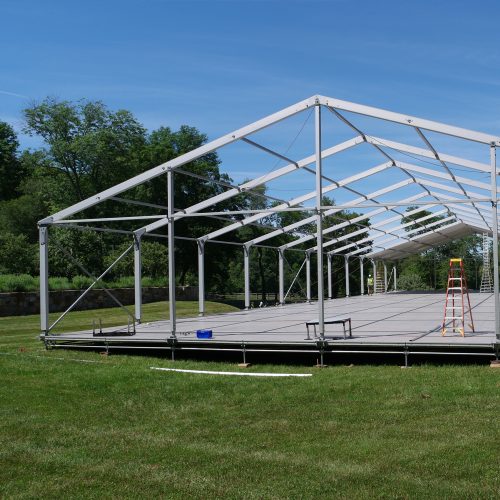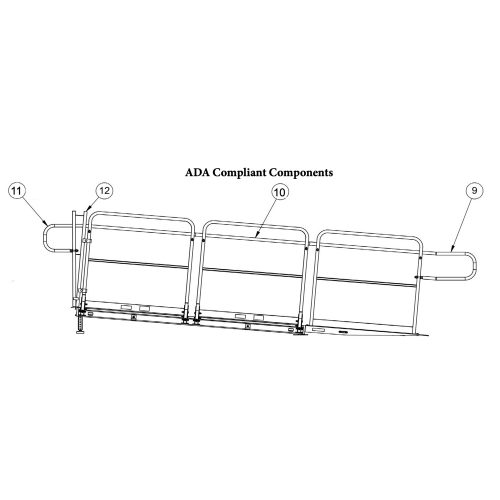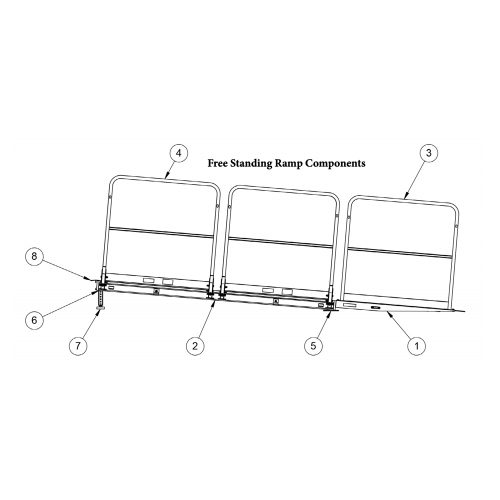Engineered Base Floor for Two-Story Tents
Solve the Two-Story Tent Challenge
All-New Components Engineered for Versatility, Stability & Rapid Setup. Traditional two-story tent installations require custom-built platforms, skilled carpentry, and high labor costs. The TF Deck² System offers a better way — a reusable, engineered solution that delivers consistency, speed, and safety across job sites.


